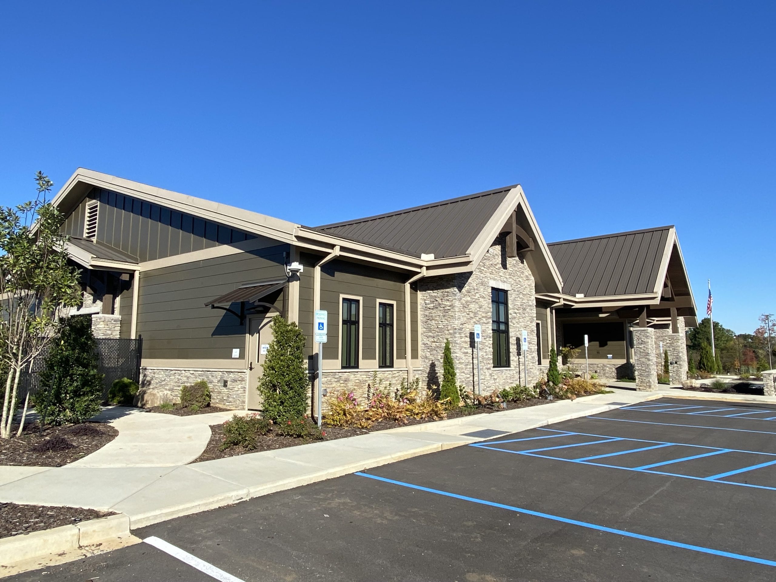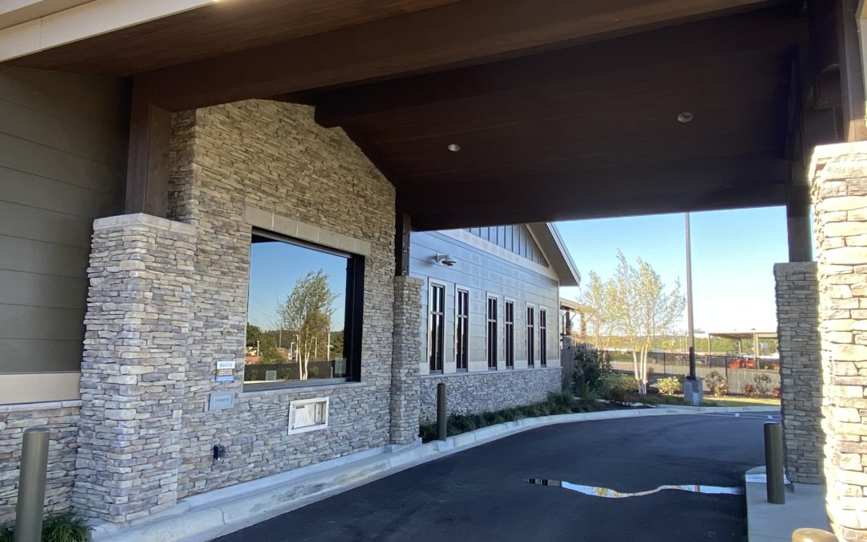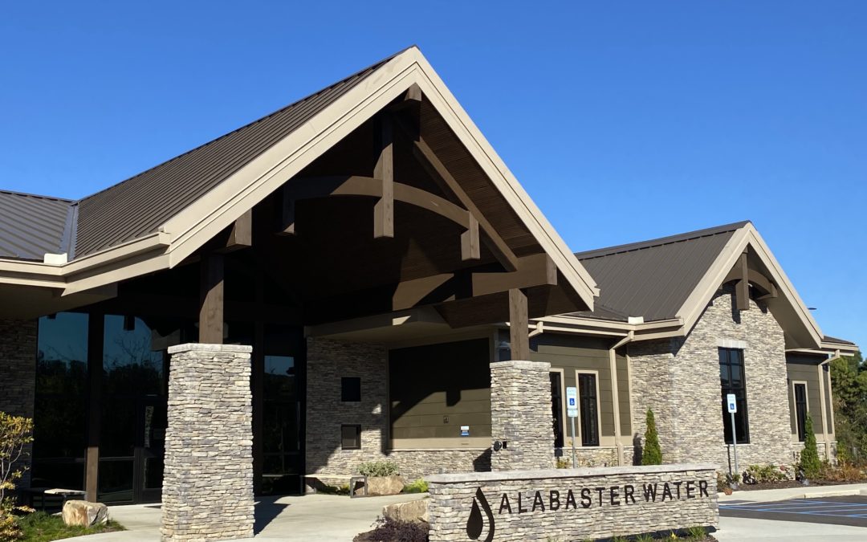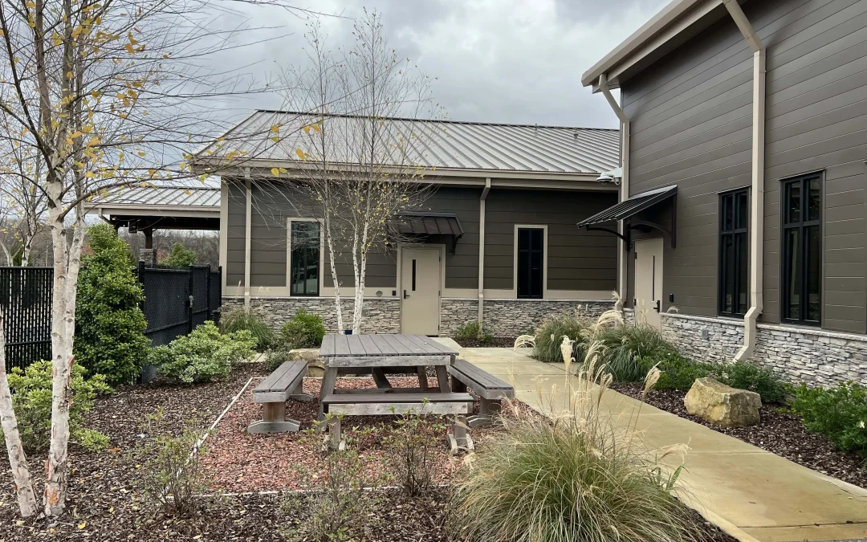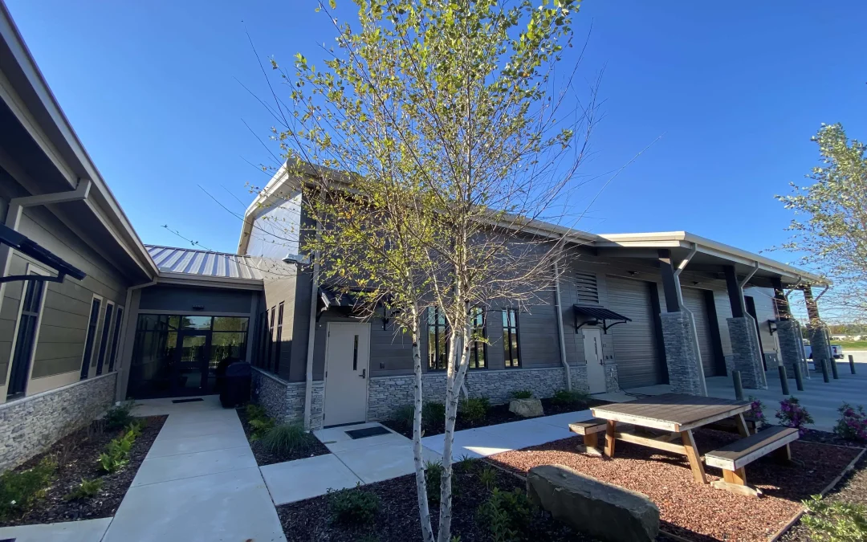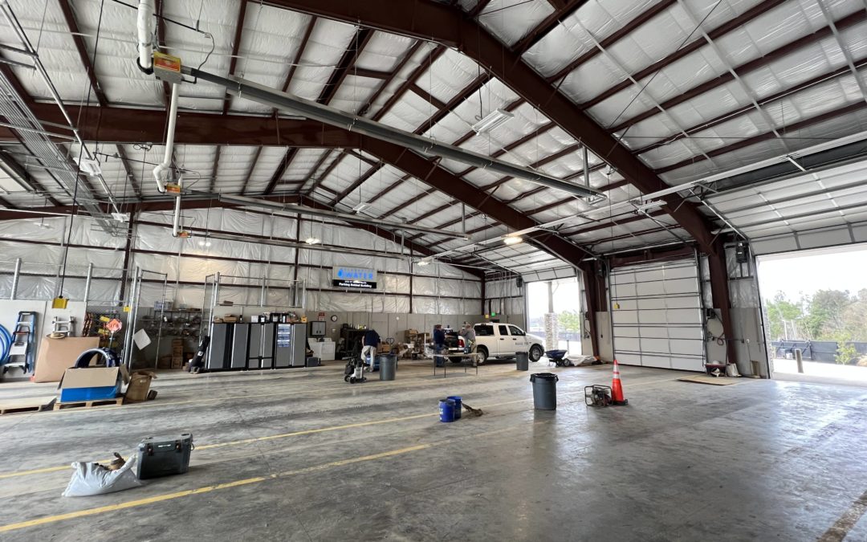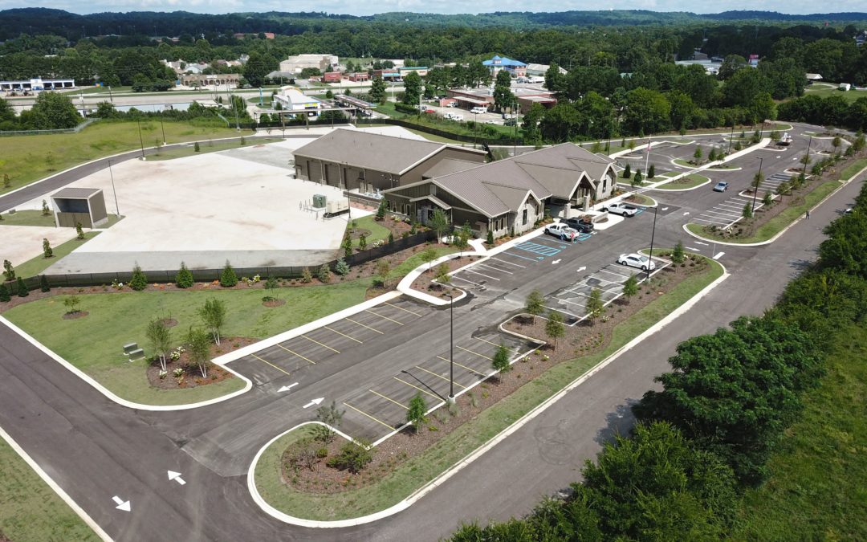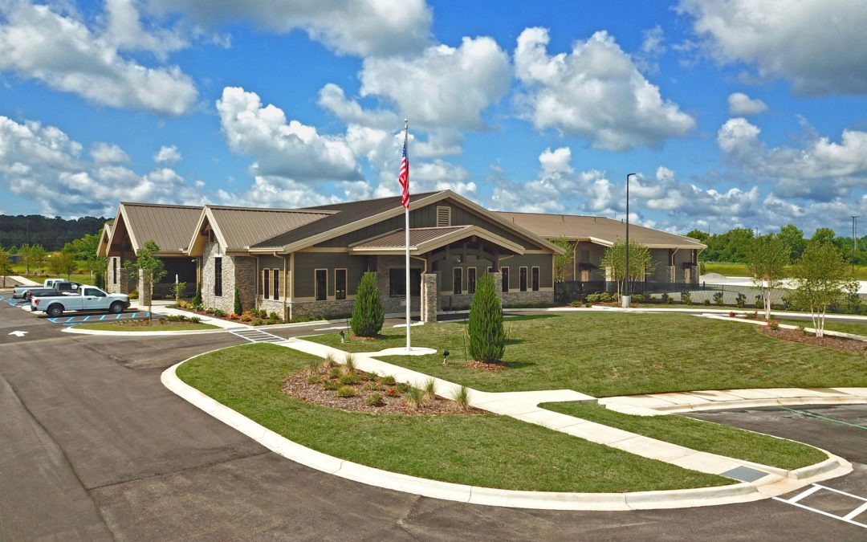Alabaster Water
This $7,566,000 project is designed to consolidate administrative and field-service functions and includes 35,808 square feet of new buildings on an undeveloped site.
The new structures include an administration and shop facility (18,402 sf), a vehicle storage building, an equipment storage building, vehicle wash bays, covered materials and pipe storage buildings, and related work.
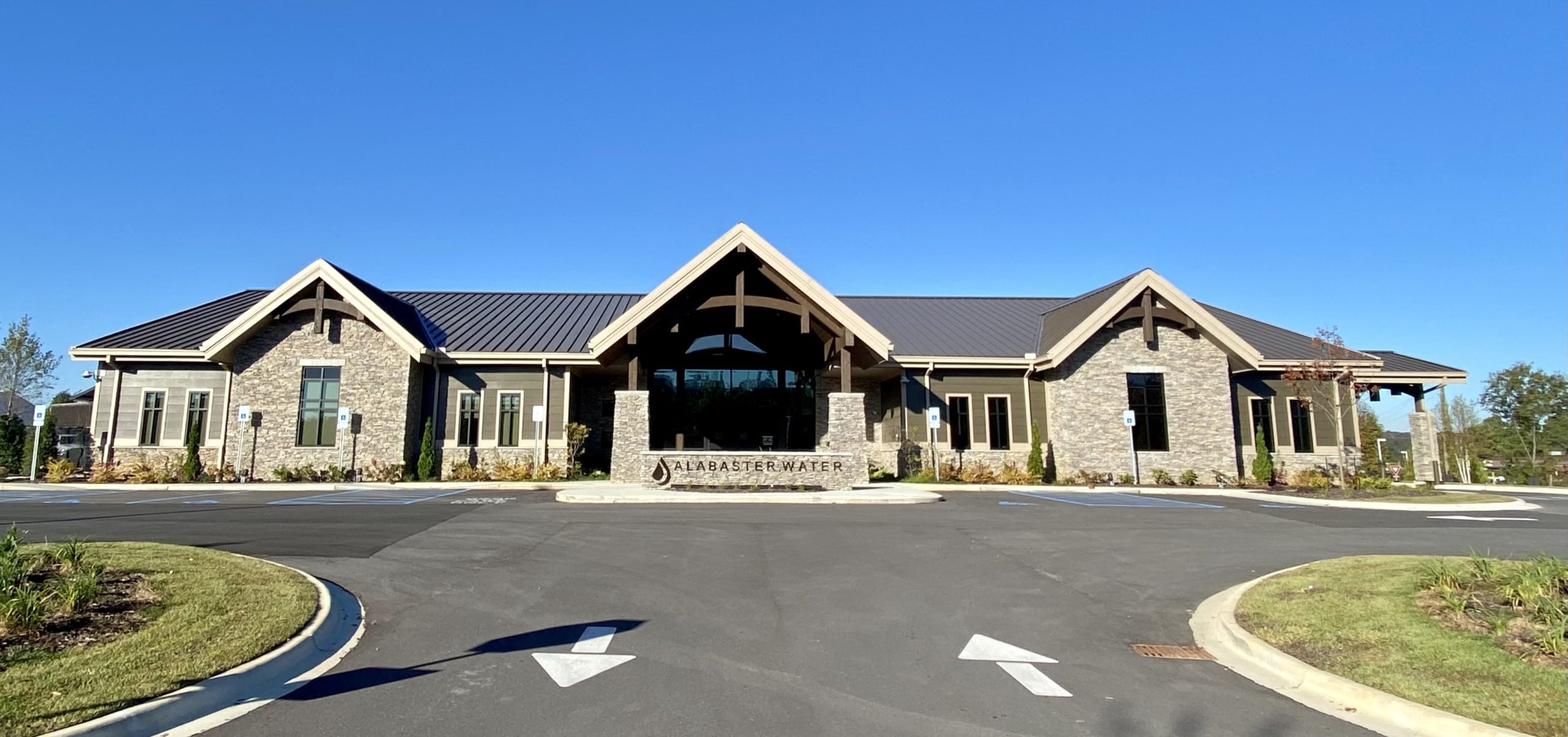
Site improvements include approximately 110 public parking spaces and gated access to a fenced compound with drives, lots, and yards for service vehicles and equipment. Our team put a lot of thought into efficiently providing site vehicular circulation that differentiates between public, drive-through, staff, delivery, and work vehicle/equipment flows.
The administration building includes a public lobby and customer service area, a drive-up window, a training room for 100 occupants, a Board conference room, open and private offices, on-call crew emergency sleeping quarters, locker rooms, break rooms, and storage, plus a 6-bay shop area. Portions of the facility were hardened to provide a “safe space” to protect occupants in times of severe weather. We also included significant emergency operations and communications features to enable the critical infrastructure facility to continue to function and serve its community in times of disaster/disruption.
We’re proud of the work we’ve done in partnership with the Board, staff, and City of Alabaster to make this Water Board Office and Shop Complex a reality and hope that it will serve the community well.
