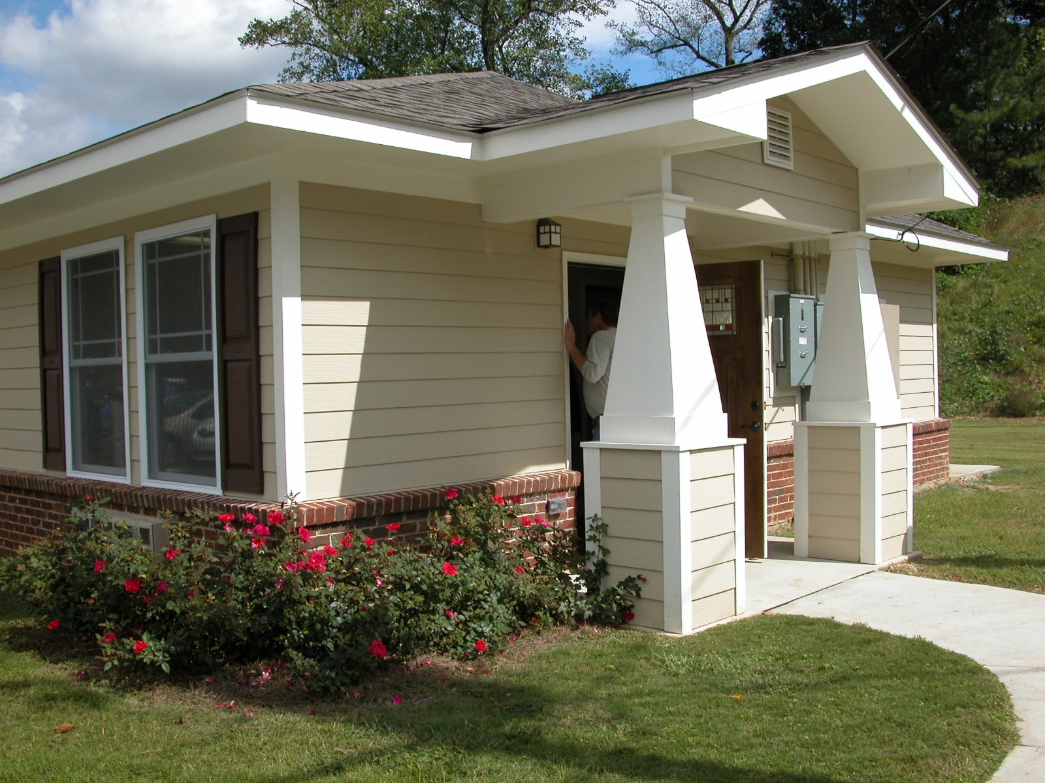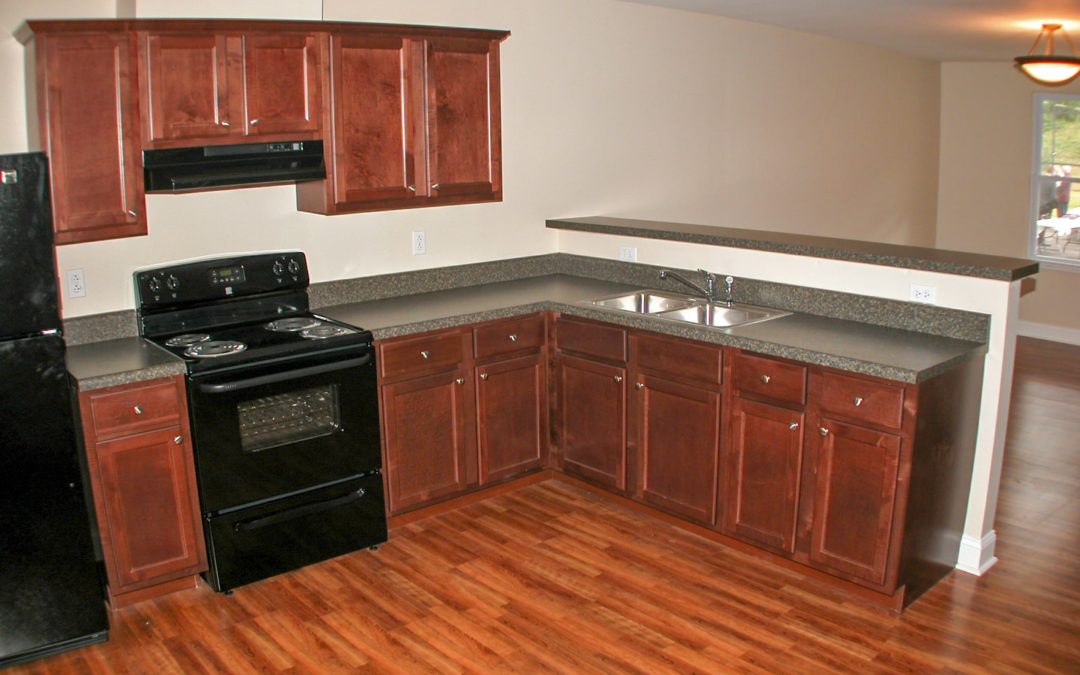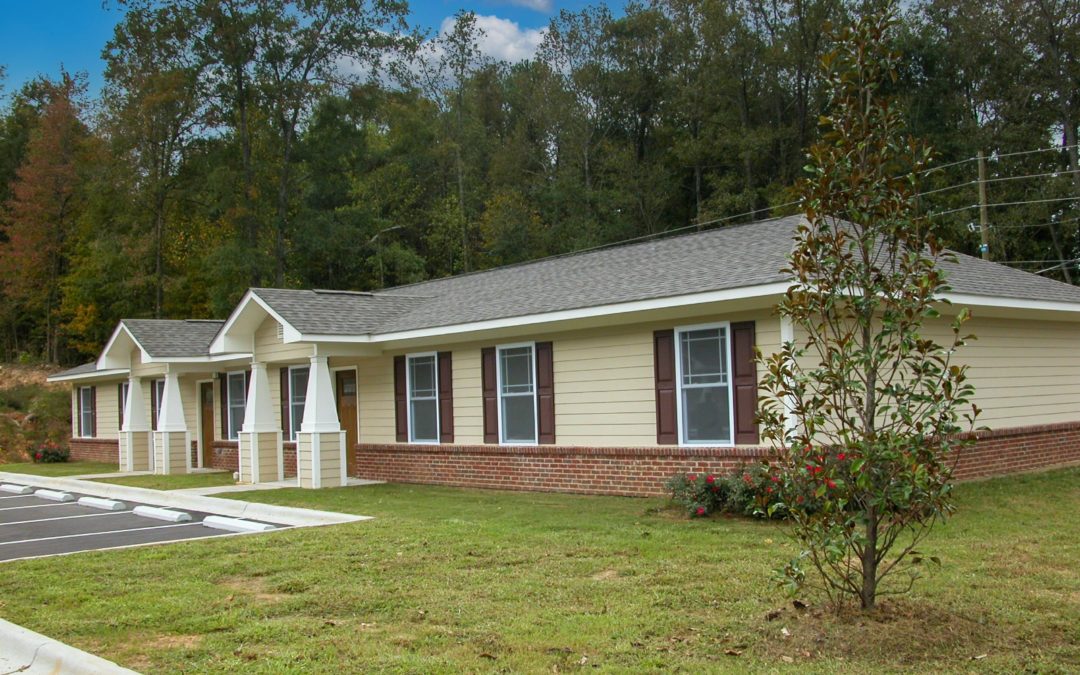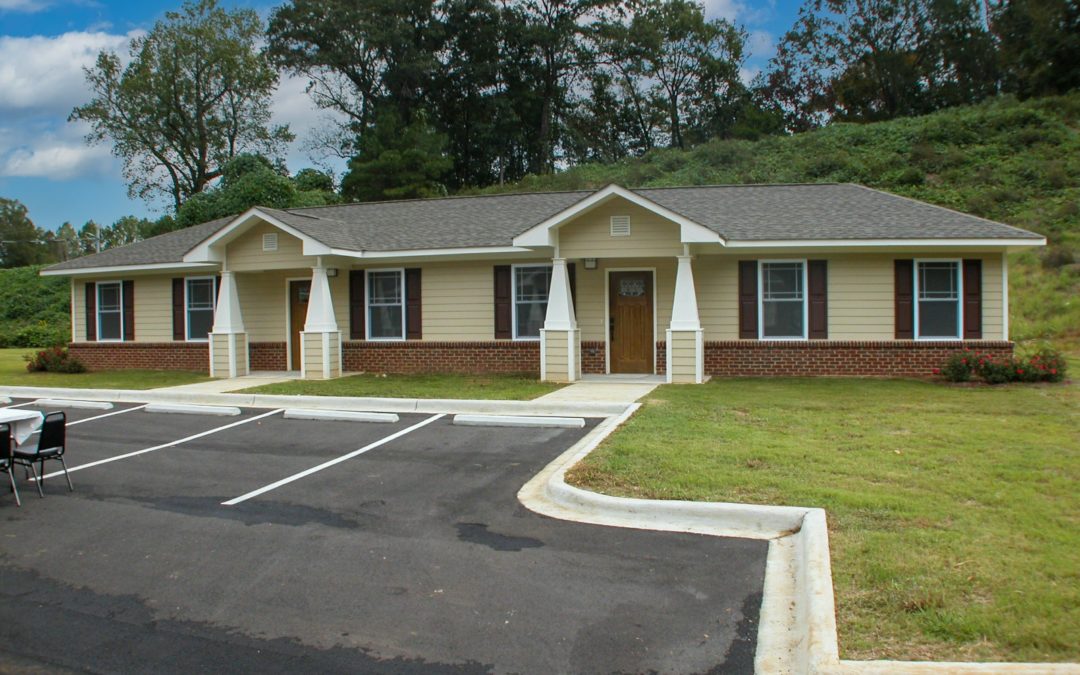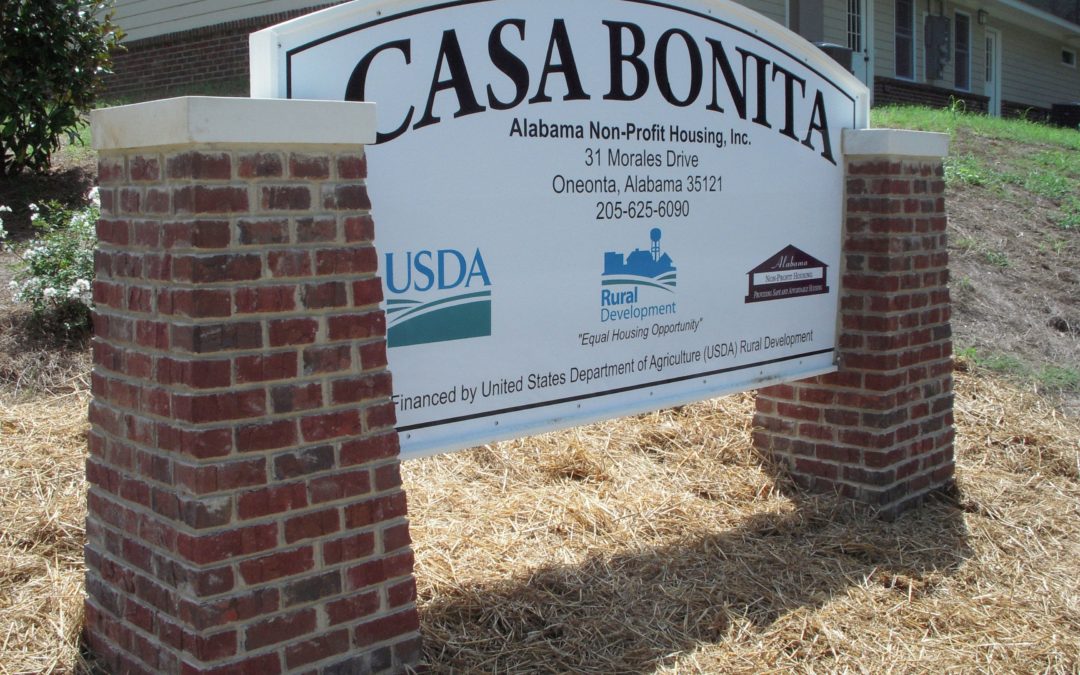Casa Bonita
Alabama Non-Profit Housing, with the help of AHO Architects, developed this affordable housing community with funds provided by the USDA’s Rural Development program for Farm Labor Housing*. The construction cost was approximately $880,000, and it’s a fantastic addition to the community.
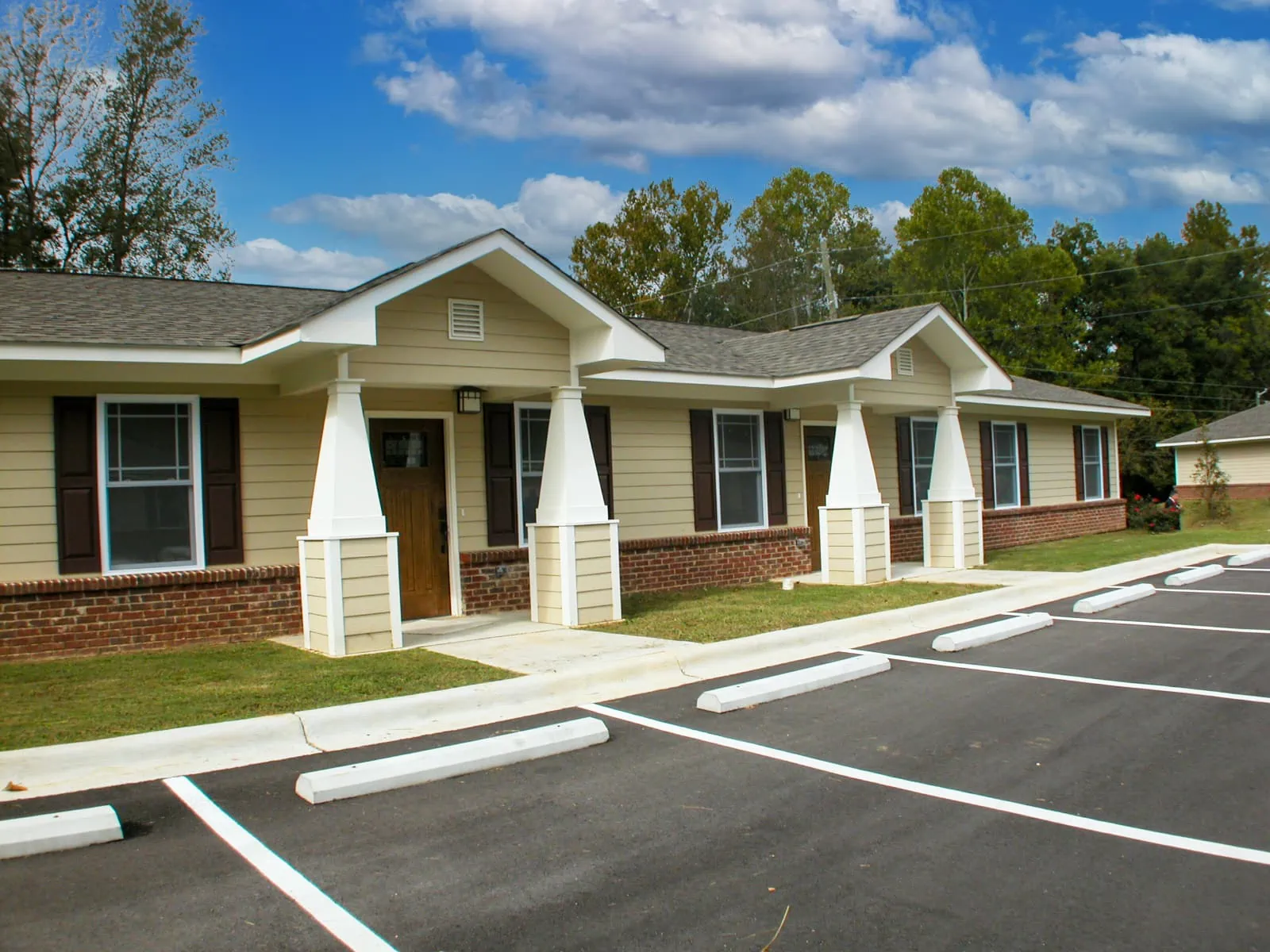
Casa Bonita features 10 rental housing units, a Manager’s Office, and even an area for a future playground and additional units. There are (4) two-bedroom units, (4) three-bedroom units, and (2) four-bedroom units arranged in (5) two-unit buildings. All the units are direct-access, ground-floor units, and one of the three-bedroom units was designed with the necessary elements to allow for conversion into an accessible unit if needed.
The architecture is a beautiful “craftsman style,” achieved with simple elements such as gabled roofs and front porches with tapered square columns. The buildings are slab-on-grade with conventional wood framing, and the exterior is clad in durable materials like fiber-cement lap siding with a brick water table, architectural shingles, steel and fiberglass entry doors, and single-hung vinyl windows.
We’re so proud to have been a part of creating this wonderful community and can’t wait for you to see it for yourself!
* Aho Architects and multiple housing non-profits have partnered to prepare three USDA/RD grant applications, all of which received funding.
